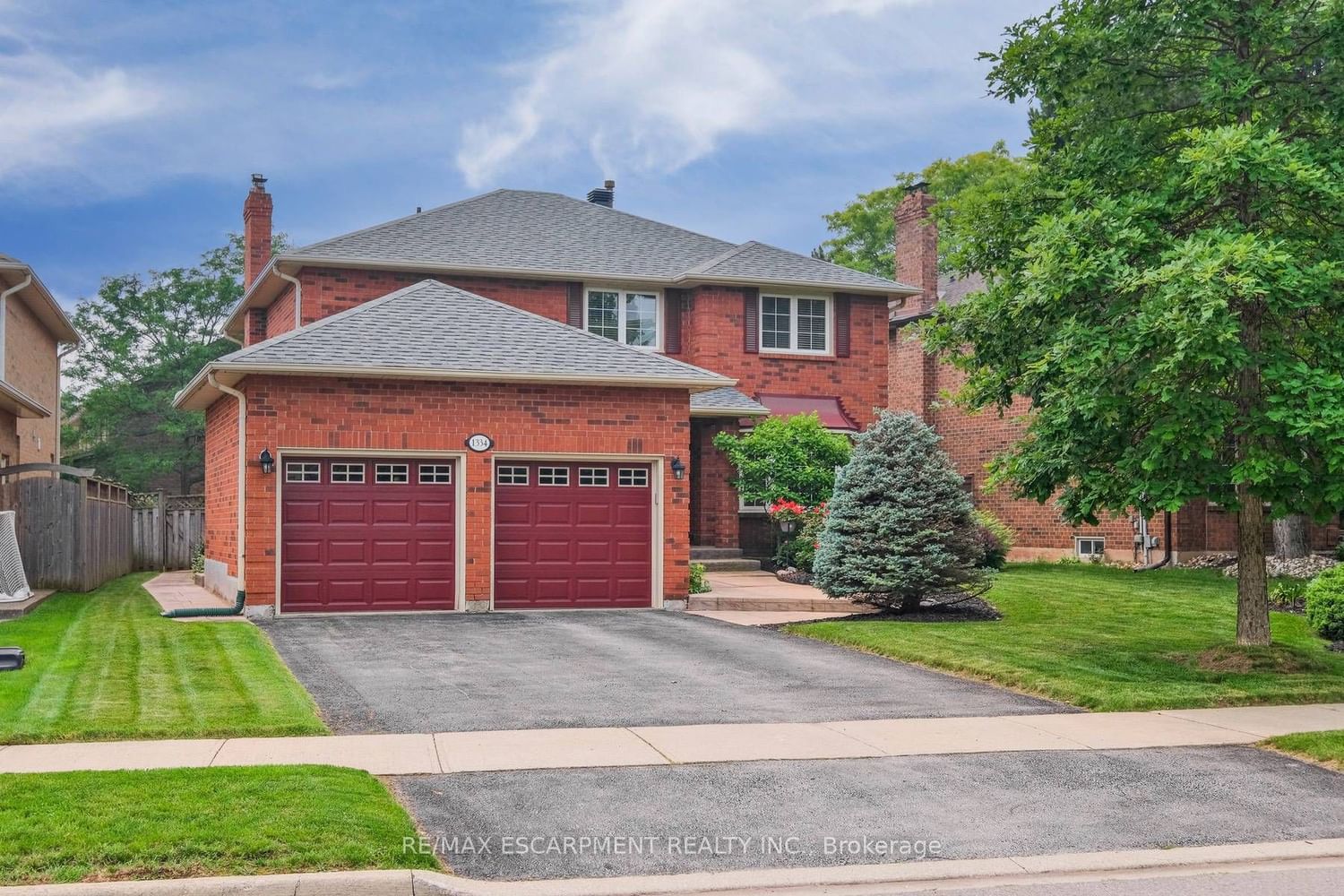$2,288,888
$*,***,***
4+1-Bed
4-Bath
2500-3000 Sq. ft
Listed on 7/6/23
Listed by RE/MAX ESCARPMENT REALTY INC.
Welcome to your dream home in Glen Abbey! This two-storey home offers 4+1 bedrooms, 3.5 baths, and desirable features for immediate move-in. The main floor includes a separate living room and formal dining room. The cozy family room features a gas fireplace and built-in shelves. The chef's kitchen is a culinary haven with stainless steel appliances, a stone backsplash, custom counters, and a sliding door walkout to a private yard with a newly finished patio. Upstairs, you'll find four spacious bedrooms, including a master suite with an upgraded ensuite and custom-built walk-in closet. Hardwood flooring, skylights, and abundant natural light enhance the elegance of every room. The fully finished lower level maximizes living space, with a spacious recreation room, wet bar, fitness room, an extra fifth bedroom, and a convenient three-piece bath. Conveniently located near schools, parks, trails, and well-known Bakery, with easy access to highways, shopping, and Go stations.
Updates include a 2019 roof replacement, 2021 AC and furnace replacements, and a new stove. The beautifully landscaped front and back yards complete the picture-perfect setting. One of the Living room photo is virtually staged.
W6641144
Detached, 2-Storey
2500-3000
11
4+1
4
2
Attached
4
Central Air
Finished
Y
Y
Brick
Forced Air
Y
$8,106.26 (2023)
124.53x57.79 (Feet) - 57.79 X 126.80 X 47.20 X 124.53
